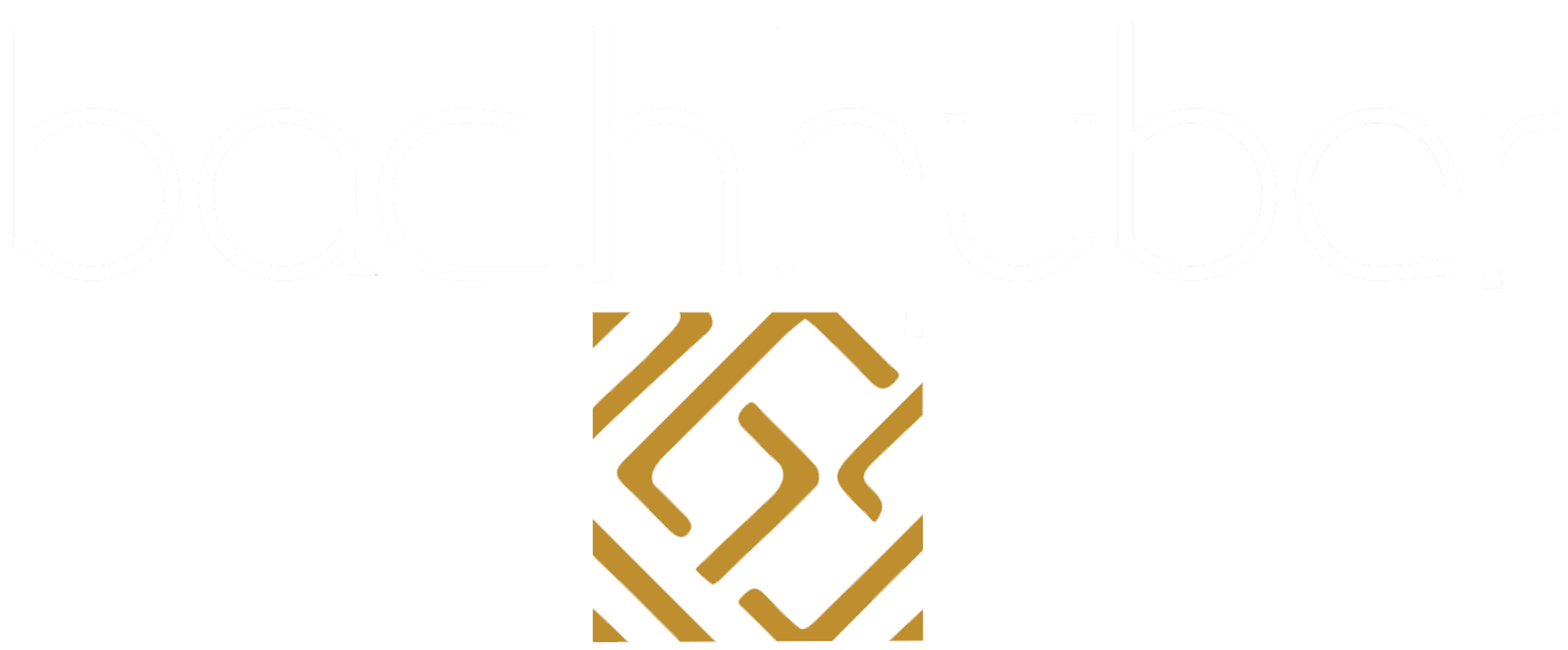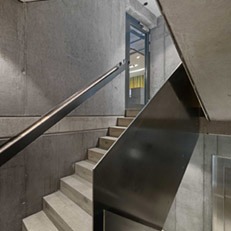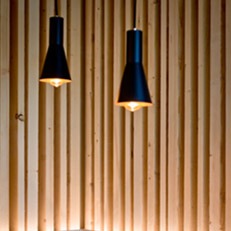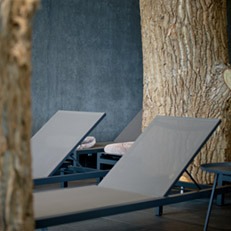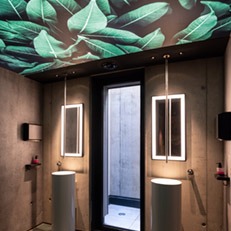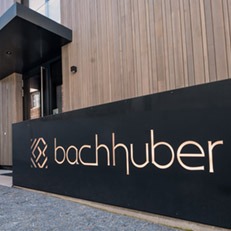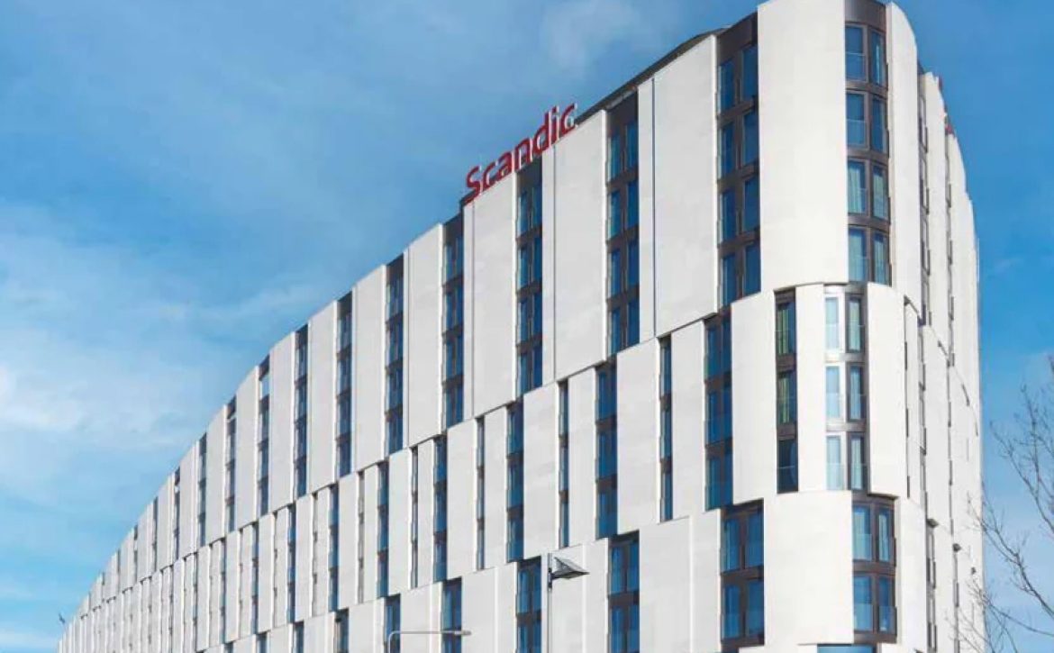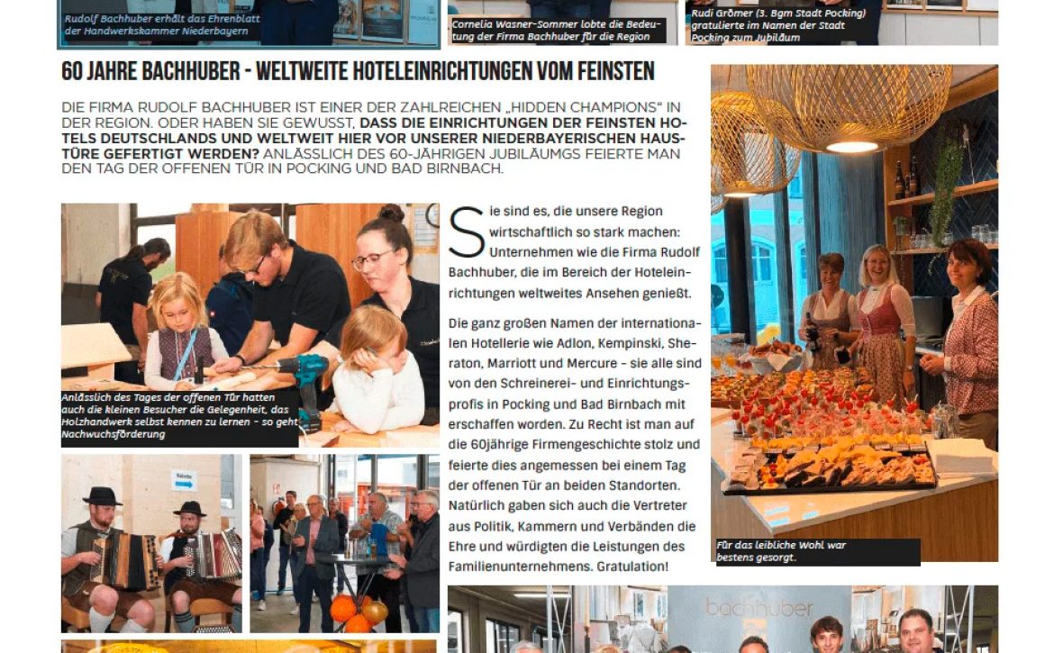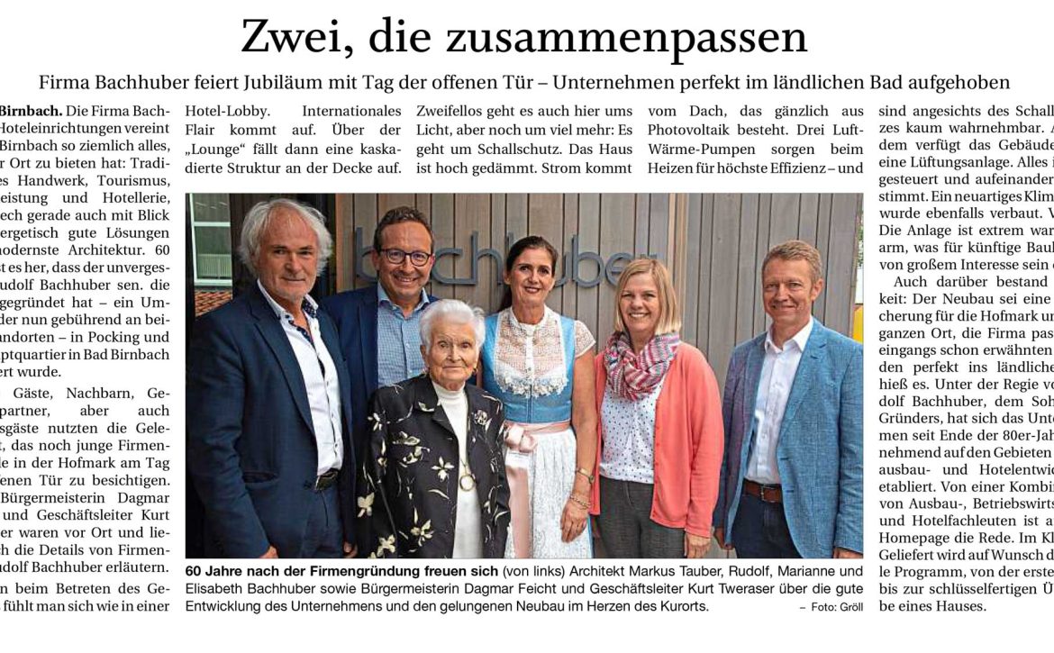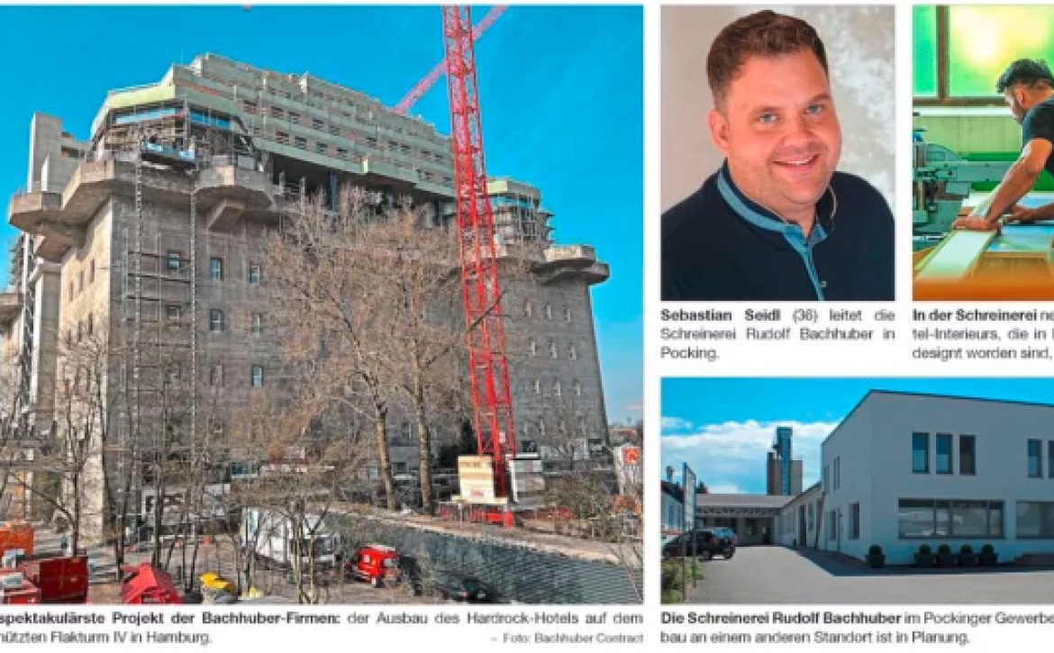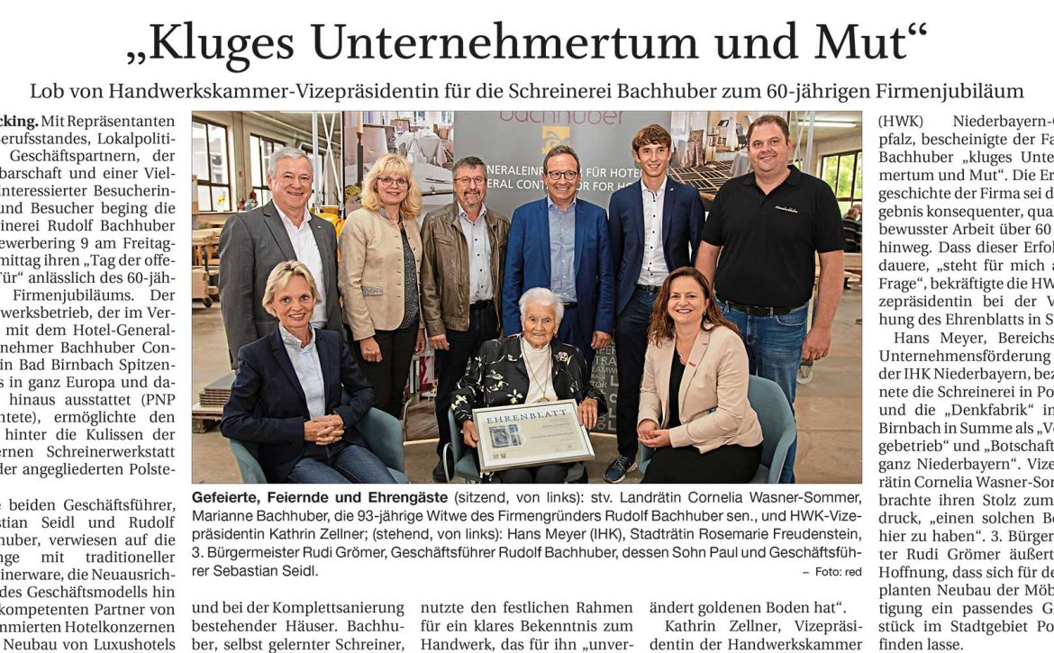When Rudolf Bachhuber (53) stays overnight in a hotel, there is a good chance that
everything will look very familiar to him – because he or his company designed the interior, built the furnishings or was involved in the planning.
The company, which emerged from a carpentry business, has already provided interior design services for around 900 hotel properties – from luxury to low budget.
“In total, there are around 100,000 hotel rooms,” Bachhuber estimates.
80 to 100 hotels at the same time.
On May 6, the Rottaler will be present at the grand opening of the next prestigious property: The Steigenberger Hotel “Alsik” in Sonderburg (Sønderborg), Denmark, will then open its noble doors.
The 19-storey building, which cost around 100 million euros to build, was designed by star architect Frank Gehry and realized by Henning Larsen Architects, who in turn have excellent contacts with the medium-sized company Bachhuber from Lower Bavaria.
Bachhuber was commissioned with the complete interior design.
As the general contractor, he is therefore responsible for the ambience in the planning and realization of the large wellness oasis with a view of the Flensburg Fjord up to the bar and Michelin-starred restaurant on the 17th floor.
Bachhuber is divided into three limited companies and currently employs around 50 people.
The head office with planning and development is located in Bad Birnbach, while the workshops – the origin of the successful company as a joinery founded in 1962 – are still based in Pocking (Passau district).
Both companies generate an annual turnover of around 25 million euros.
The company boss does not want to reveal any more figures.
There is now a branch in Austria, as hotel construction is also booming there, as well as in former Eastern Bloc countries.
Bachhuber is currently working on a project in Uzbekistan, one of many: “Between 80 and 100 hotels are always under construction,” says the company boss, whose employees are currently working not only in Germany, but also in Italy, Spain, France, the Netherlands, Denmark, Austria and Switzerland.
The reduction in VAT on overnight stays gave the industry in Germany a boost, says Rudolf Bachhuber.
Construction and renovation are underway.
Among other things, Bachhuber is creating a new ambience in the traditional “Europäischer Hof” in Baden-Baden, which will be undergoing general refurbishment until next year.
Rudolf Bachhuber joined his father’s company in 1989 after completing not only a carpentry apprenticeship, but also training in wood business management.
The development of the Lower Bavarian spa triangle and the nearby Bavarian Forest into tourist regions set the course for Bachhuber to specialize in hotel furnishings.
The portfolio in this area is diverse: “Apart from building construction, we do everything – large international hotels as well as small family-run hotels,” says Rudolf Bachhuber today, when asked to briefly describe his company.
